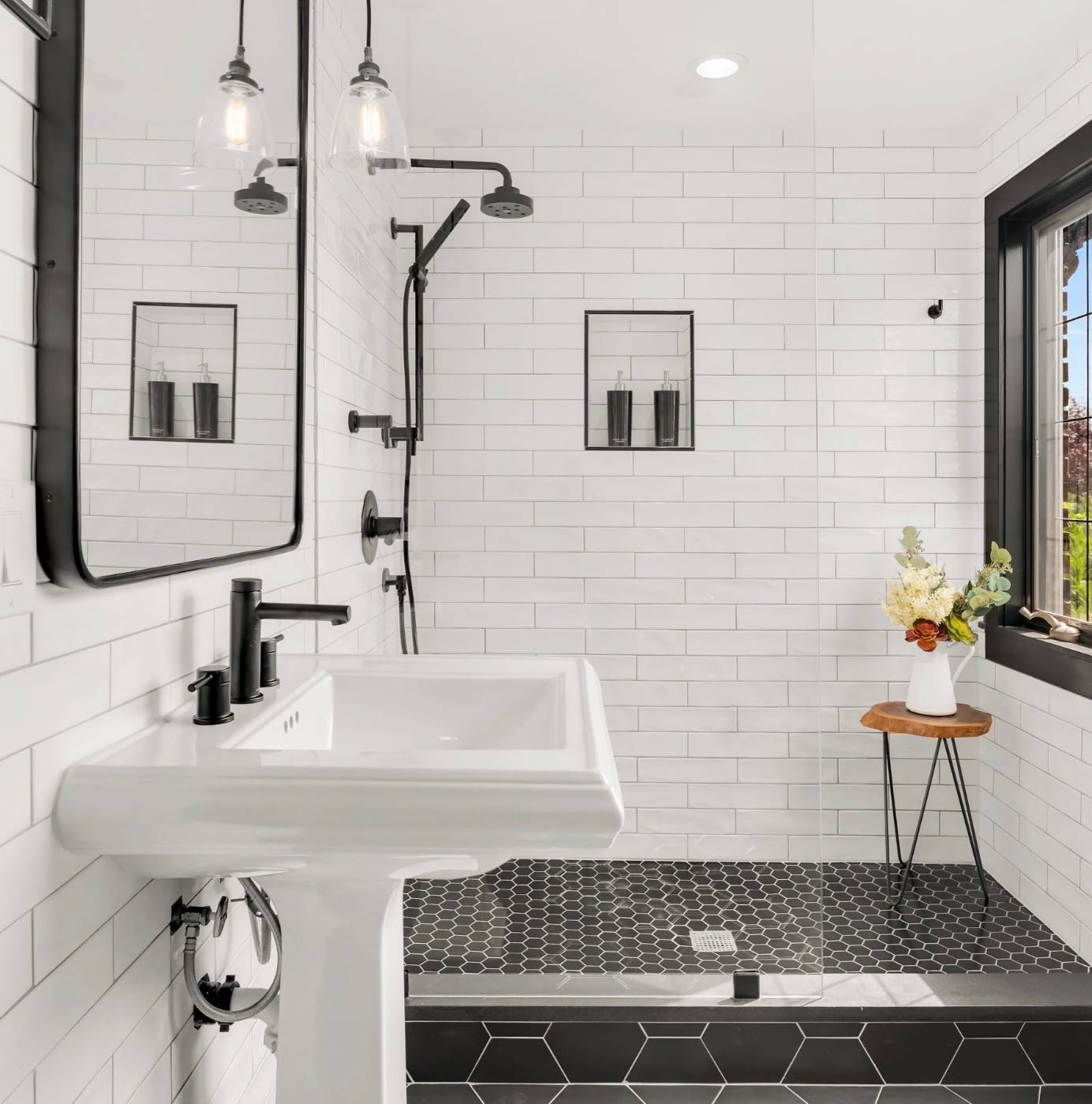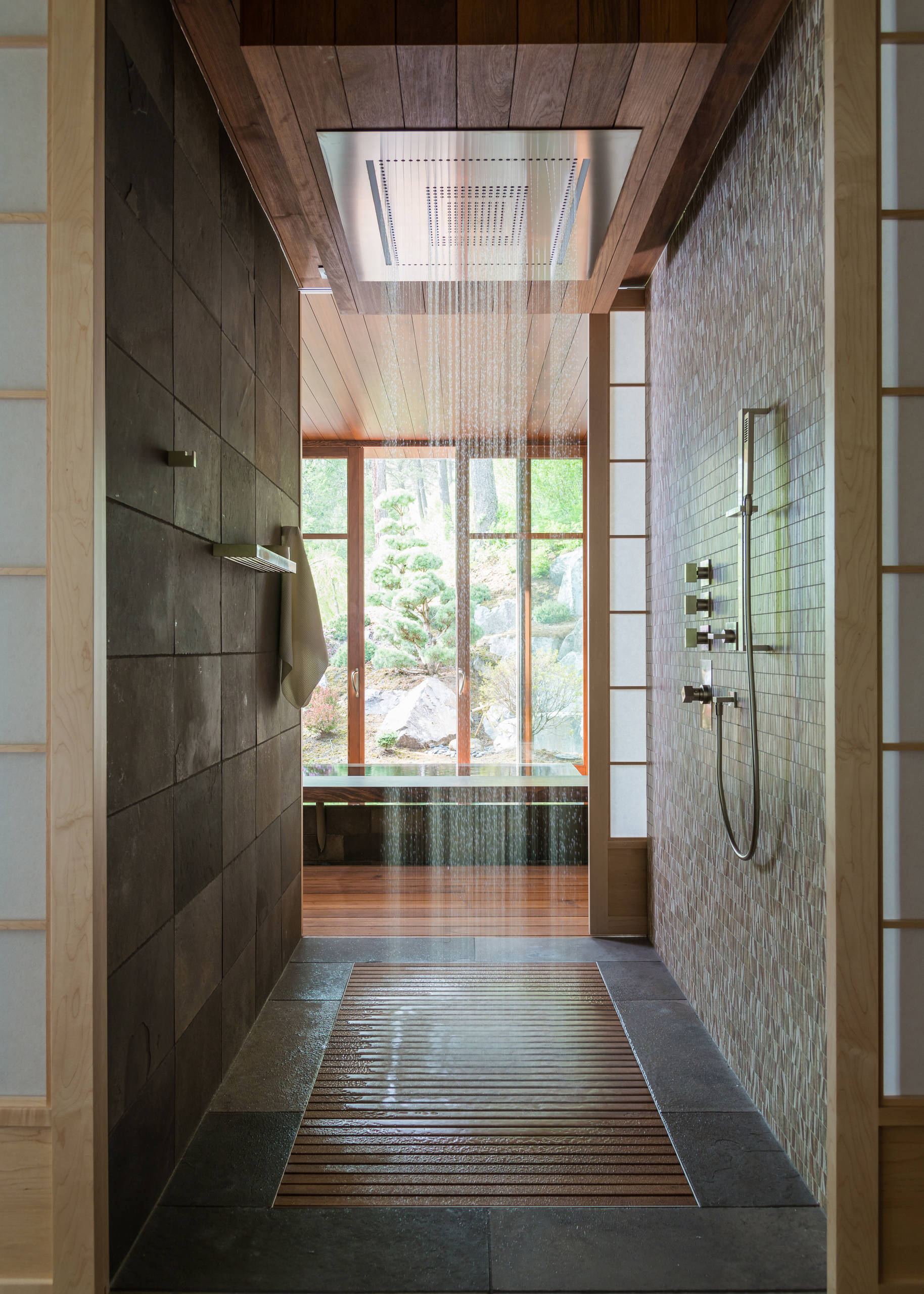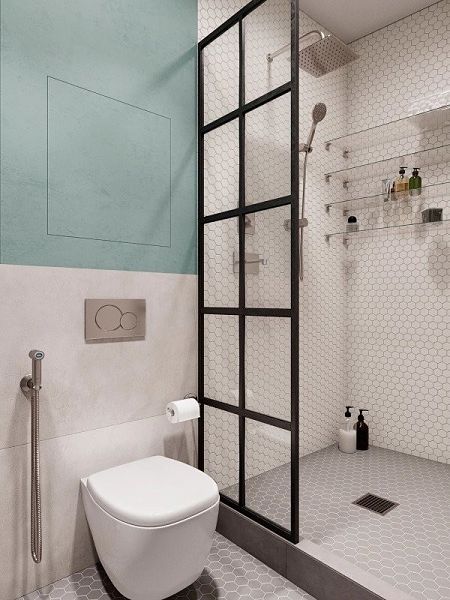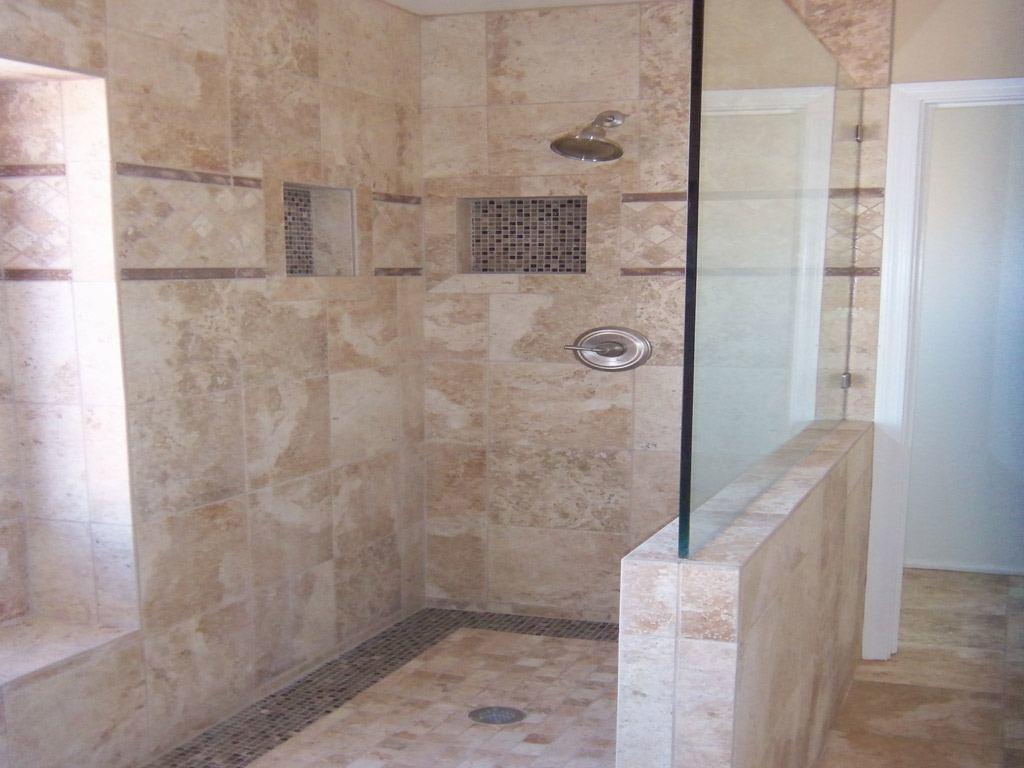
One of the chicest new trends in bathrooms over the last few years has got to be doorless showers. You heard me right. A shower without a door. Not only will it give your bathroom an updated look, but it also can allow family members who have mobility issues get in and out of the shower more safely.
What exactly is a doorless shower in Los Angeles?
A doorless shower is simply a walk-in shower without a door that swings out. Instead, that part of the enclosure is left open. That way, you can easily get in and out of your shower with no hassles.
Doorless walk-in showers can be installed in almost any bathroom. You can install one in the corner of your bathroom, or it can replace a bathtub or existing shower. Because part of your shower is open, the walls and flooring are designed to contain water. This usually involves custom tile work and partitions, depending on your needs and preferences. Your walk-in doorless showr should be at least 36 inches by 36 inches, but a minimum of 42 inches by 60 inches works best.
Why choose a doorless walk-in shower?
A doorless walk-in shower is one of the most popular items homeowners ask about when remodeling their bathroom, and with good reason! It’s a luxurious addition that can bring a modern look to your bathroom. There are other reasons to choose a walk-in shower.
- Accessibility: For older homeowners and those with mobility issues, accessibility is a huge consideration. A walk-in shower without a glass barrier makes the bathroom more accessible. To make your shower even more accessible, install a curbless shower, so you don’t have to step over anything into the shower.
- Cost: Leaving the glass door off can significantly reduce the cost of installation.
- Space Saver: A doorless shower can create the illusion of space in even the smallest bathrooms. The usable square footage increases because you don’t need to work around the tub. You also will avoid any conflict between the shower door and the door leading into the bathroom.
- Lower Maintenance: Believe it or not, a doorless shower is easier to take care of. Many walk0in showers have tiled walls, floors or ceilings. Tile grout can be treated to be stain-proof and mildew-resistant. Tile showers can be cleaned by wiping the surface with a sponge or a microfiber cloth.
What are some tips to installing a doorless walk-in shower in Los Angeles?
When thinking about installing a doorless walk-in shower, you want to take some time to consider some design details that will make your shower a success. You want to make sure your shower meets your needs and doesn’t make a mess of the rest of your bathroom.
- Pick the perfect showerhead: The showerhead you choose is crucial for this design. Rainfall showerheads work the best as they are directed toward your head and not spraying all over the place.
- Showerhead placement: Along with choosing the right showerhead, the placement of the shower head is crucial to making your doorless shower work. Water should be directed away from other fixtures and lighting in the room.
- Install in the corner: Installing a doorless shower in a corner is a lot less intrusive and much more space efficient. You can use both existing wall surfaces to your advantage.
- Choose non-slip flooring: Even though your shower is incorporated into the rest of your bathroom, it doesn’t have to have the same kind of flooring. You want to make sure you choose a non-skid floor to keep you from potential slips.
- Build a half wall: This will keep water from escaping, especially in smaller bathrooms. A half wall will go far in minimizing the amount of spray in the restroom.
- Place the drain strategically: You want to make sure the shower flooring inclines towards any place the drain pipe is located. That way the water moves towards the drain instead of pooling up or running out of your shower and onto your bathroom floor.
 What else should I consider in a doorless shower in Los Angeles?
What else should I consider in a doorless shower in Los Angeles?
Many people think that a doorless shower won’t work in a small bathroom. You couldn’t be more wrong. If you are willing to have a completely open design without any doors, you can include a doorless shower in your bathroom, no matter how small. Most people opt to convert a bathtub into a doorless shower to give their bathroom a more modern look.
Another thing to consider when planning your doorless shower is what kind of barrier you want to have. There is a lack of privacy to consider with this type of shower. Instead of choosing clear glass with a big opening, you can size down the shower opening and use obscure glass instead of clear glass. Another option is to use glass blocks for your shower wall, creating a private, yet open, shower for you.
You can also reconsider the tile. Tiles can be hard to maintain. You don’t have to choose tiling for your walls and floor of your shower. There are a plethora of stylish, modern wall patterns on the market that you could use in lieu of tiled walls. You could choose from faux stone, high-style modern glossy walls, or laminated shower wall panels. For the floor, think about using a linear drain that uses large tiles, or a non-grouted one level wet room system. A non-grouted one level wet room system gives you a one floor look with zero grout joints.
Whatever stylistic choices you make with your doorless shower in Los Angeles, make sure you consult with a contractor. Installing a doorless shower is NOT a DIY project. Layout, plumbing and structural issues need to be addressed in installing a doorless shower. However, the functionality, ease of use and lavish look makes a doorless shower worth considering.
Looking for a free estimate for your project? Call Los Angeles Bathroom Remodel today at (323) 402-6381.



